#10508 “The Huntington”
$695.00
Home Description
With curb appeal galore, this spacious and elegant, three bedroom, two storey, home is sure to please the entire family.
The main floor offers a generous size living room with focal fireplace and plenty of windows. Beyond the livingroom is a well equipped, open concept, gourmet kitchen that features an eating bar and plenty of cupboards. The kitchen opens up to a sunny dining room with nearby access to a walk-in pantry and to a back door that leads to the back yard. Just off the kitchen is a small hallway that leads to a main floor laundry room and into an impressive master suite, featuring a huge walk-in closet, 4pce. ensuite with separate shower stall and his/her sinks basins. The master bedroom also boasts a set of double doors that lead out to the back yard. Completing this massive main floor is a lovely second bedroom, 4pce. bathroom, and more storage space.
Equally impressive is the above-ground basement, featuring an expansive family room, third bedroom that shares a 3pce. bathroom with the very private, executive size office, complete with closet, that could easily be converted into a fourth bedroom, a separate storage room, and double car garage.
You’ll love the front covered deck and grand entrance into this quality home.


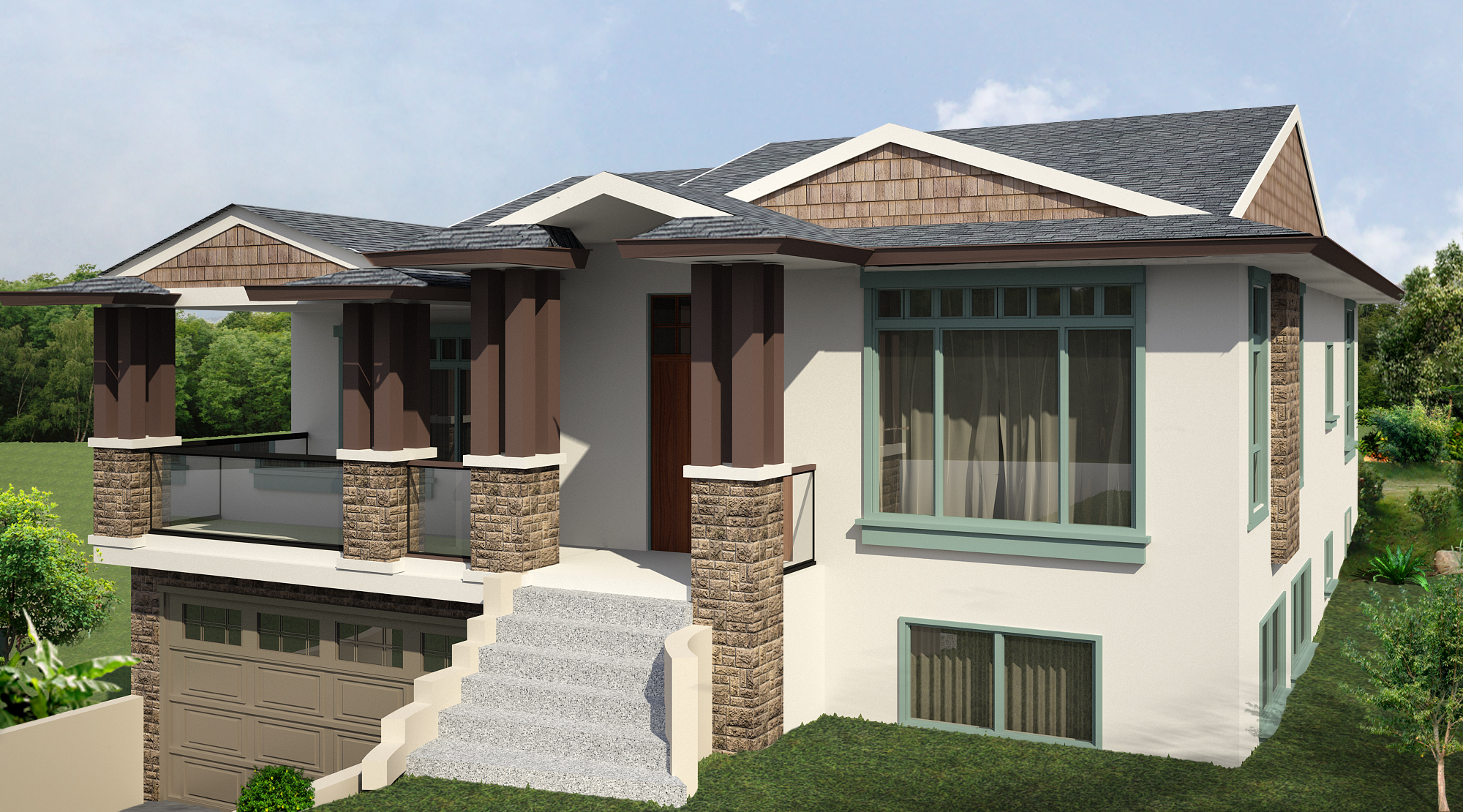
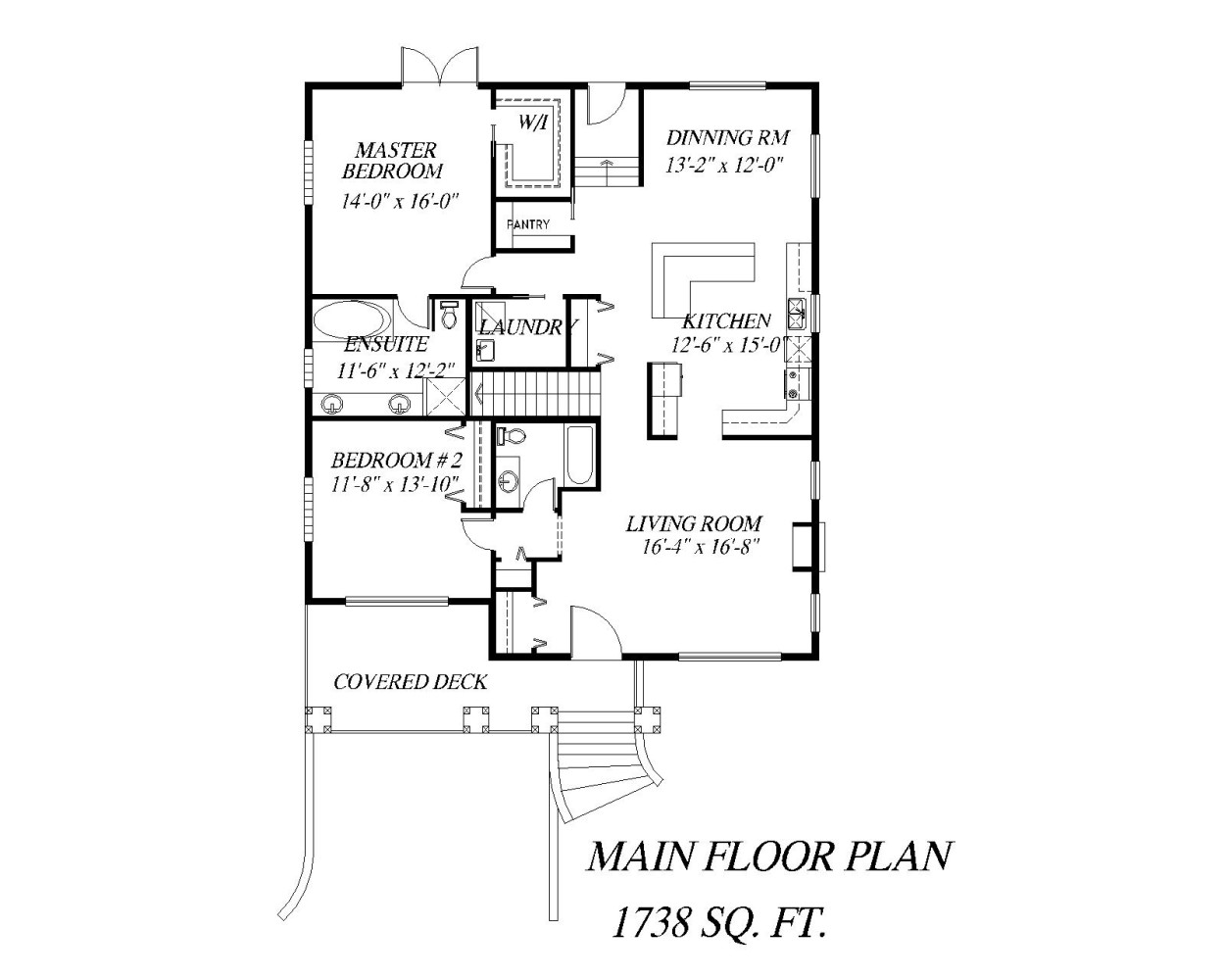
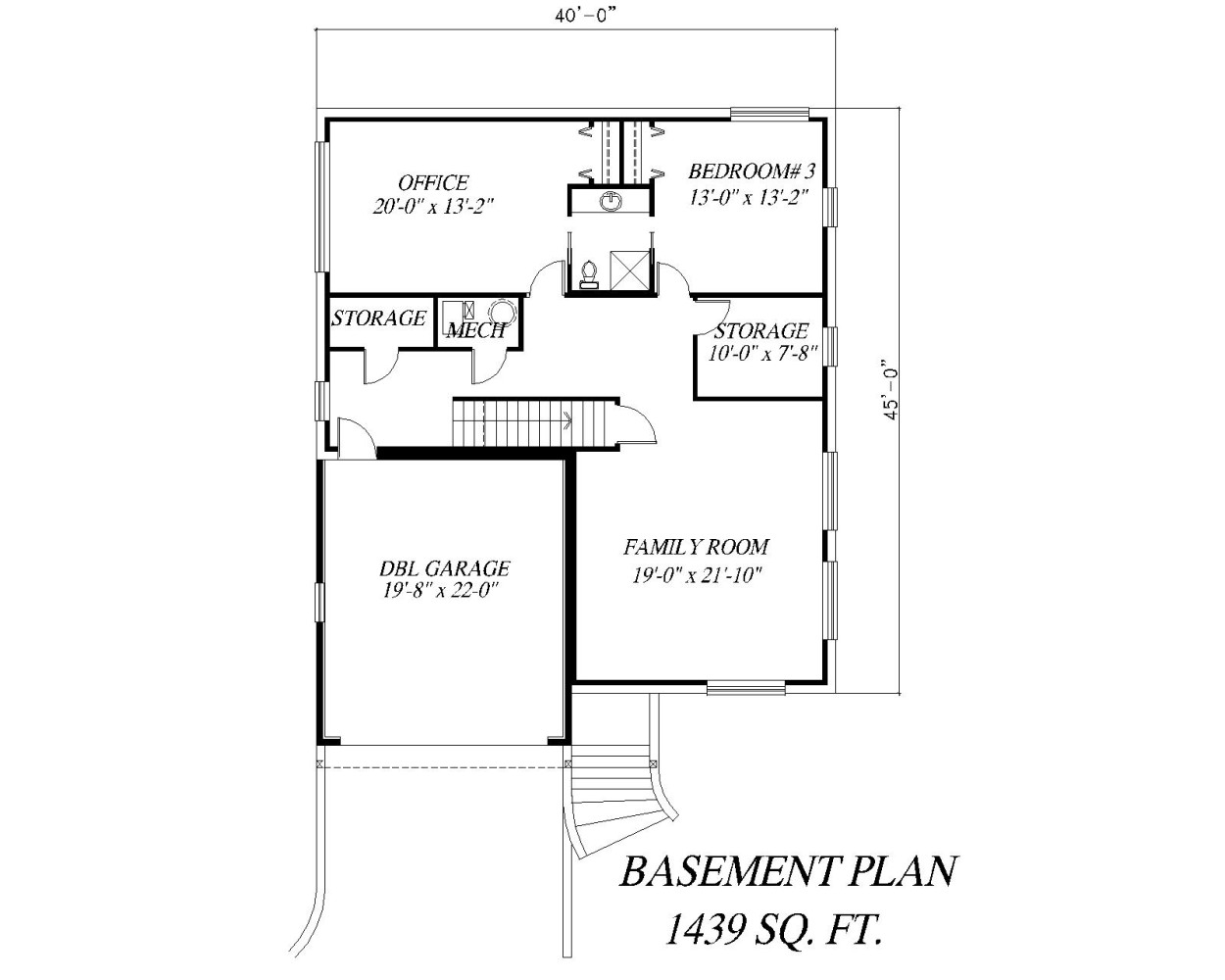
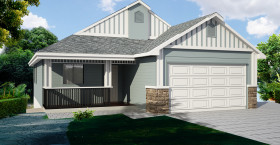
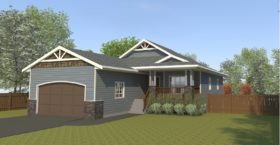
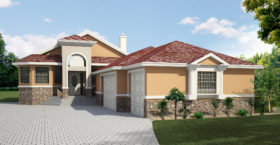
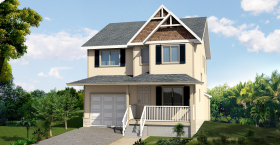
Reviews
There are no reviews yet.