#11108 “The Redford”
$695.00
Home Description
Huge suite potential provided in this unfinished, walk out basement, with roughed-in 4pce. bathroom.
Designed to maximize light through the clear storey, arched, window above the front entrance and by way of the 4ft. sky light above the gourmet kitchen, this home really does have it all. Step past the cozy front porch through the custom front door with beautiful side light accents and feast your eyes on the vaulted ceilings that extend throughout the entire foyer, kitchen and breakfast nook. An equally impressive coffered ceiling defines the great room that also boasts a beautiful corner fireplace and patio doors that lead out to an expansive deck.
A private and luxurious master retreat offers a very large walk-in closest, a fully equipped 4pce. ensuite featuring a relaxing soaker/jacuzzi tub, separate shower stall, and its own entrance onto the back deck.
Finishing off the self contained main floor is another 4pce. bathroom, a flex room that could be used as an additional bedroom, a mud/laundry room off the double car garage with plenty of storage throughout.


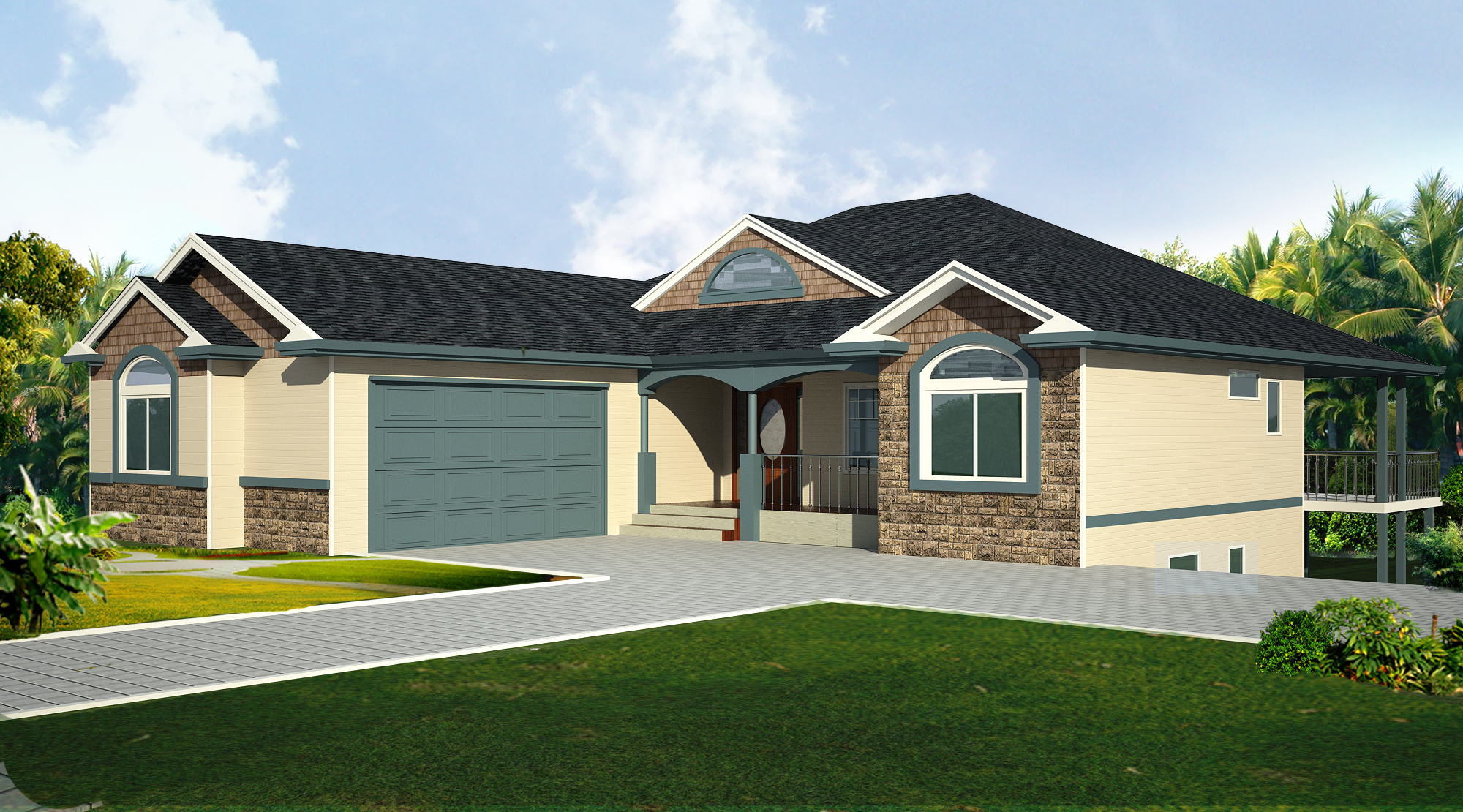
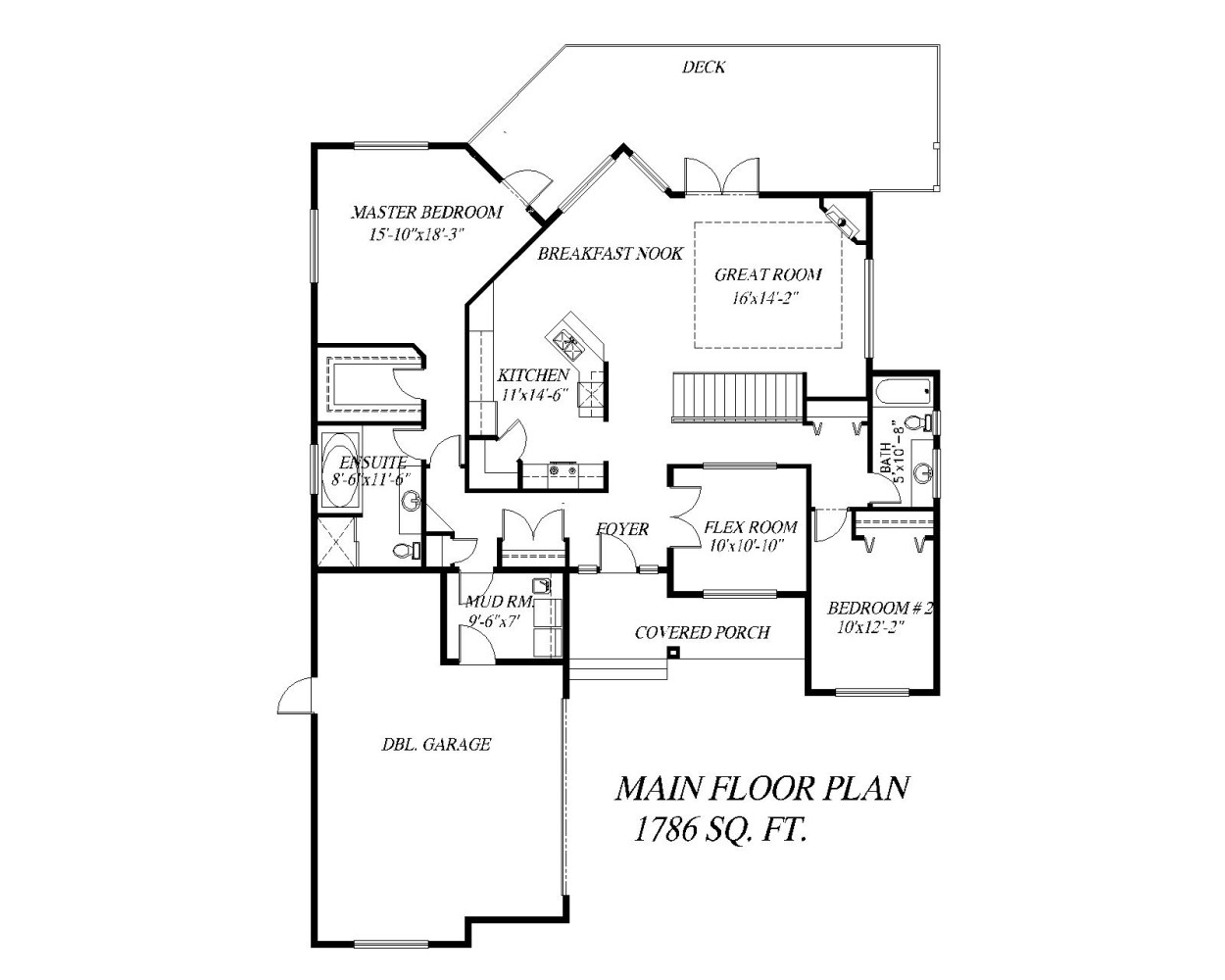
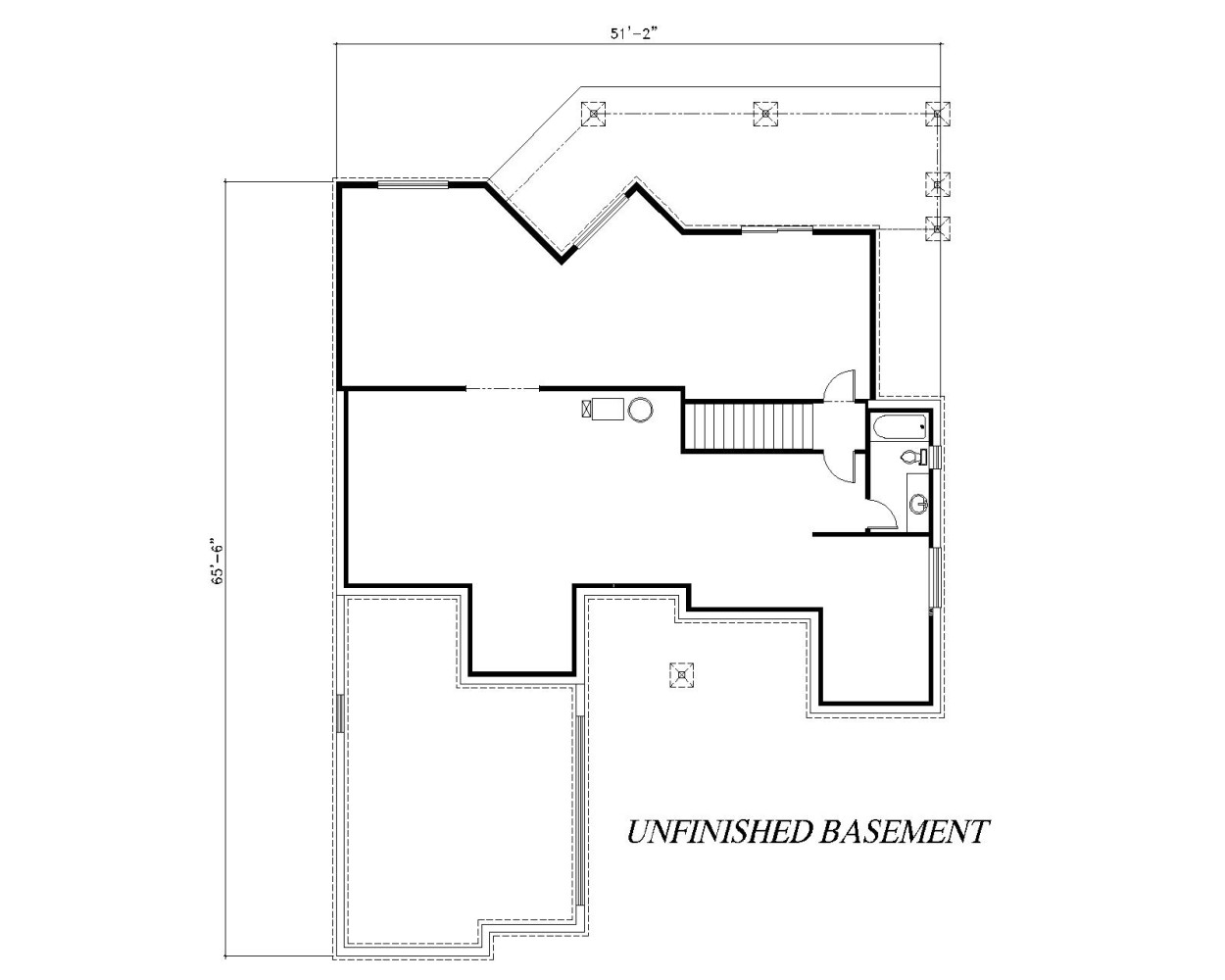
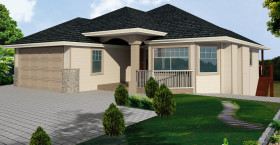
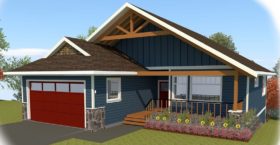
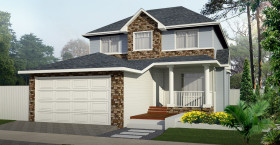
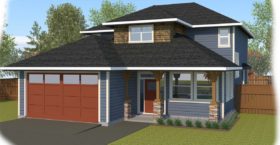
Reviews
There are no reviews yet.