#60615 “The Hampton”
$695.00
This spacious three storey family home features a one bedroom in-law suite… perfect plan if you are looking for a mortgage helper. The basement contains the suite, but also a large family room for the owner. Main floor living area contains a fireplace and spacious covered deck, an office space and mud room round out the main living area and add to the benefits of this home plan.
On the upper floor are 4 bedrooms and 2 full bathrooms. The 300+ square foot master suite has everything you would expect; large walk-in closet, double vanity in the ensuite and a separate tub and shower.


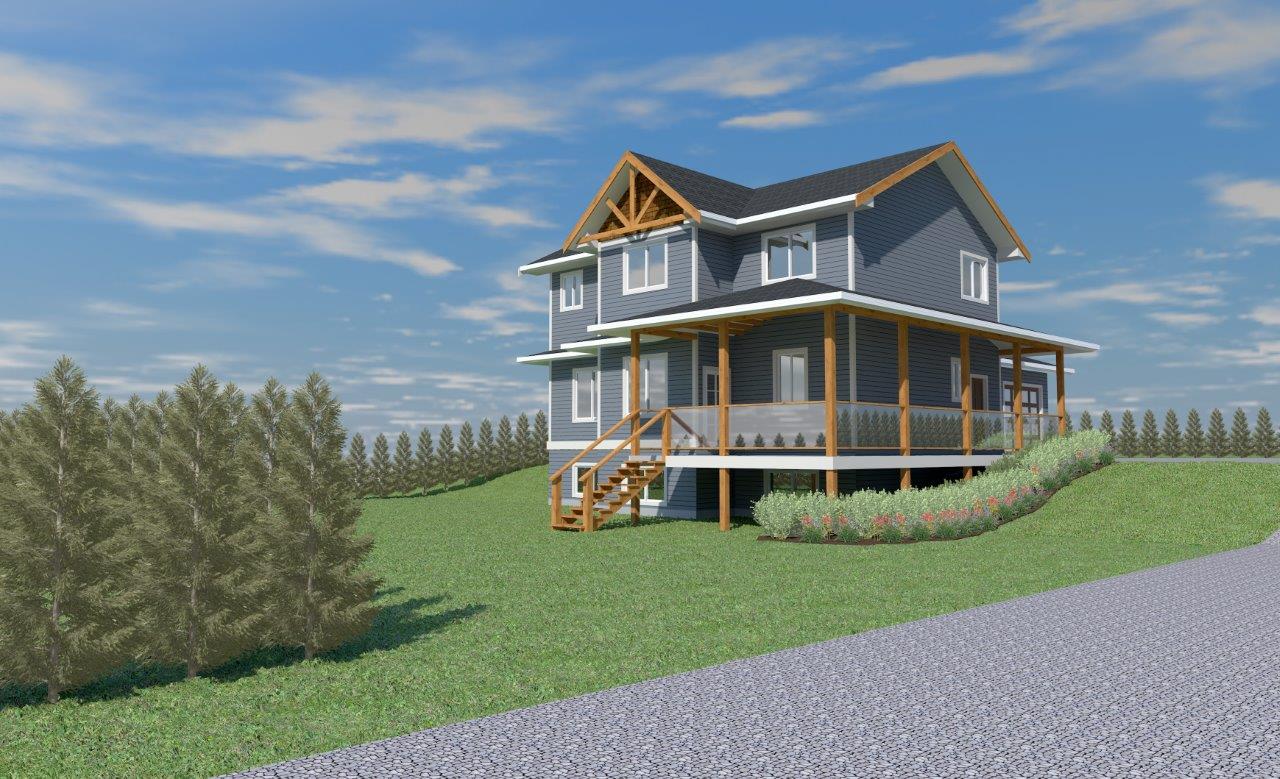
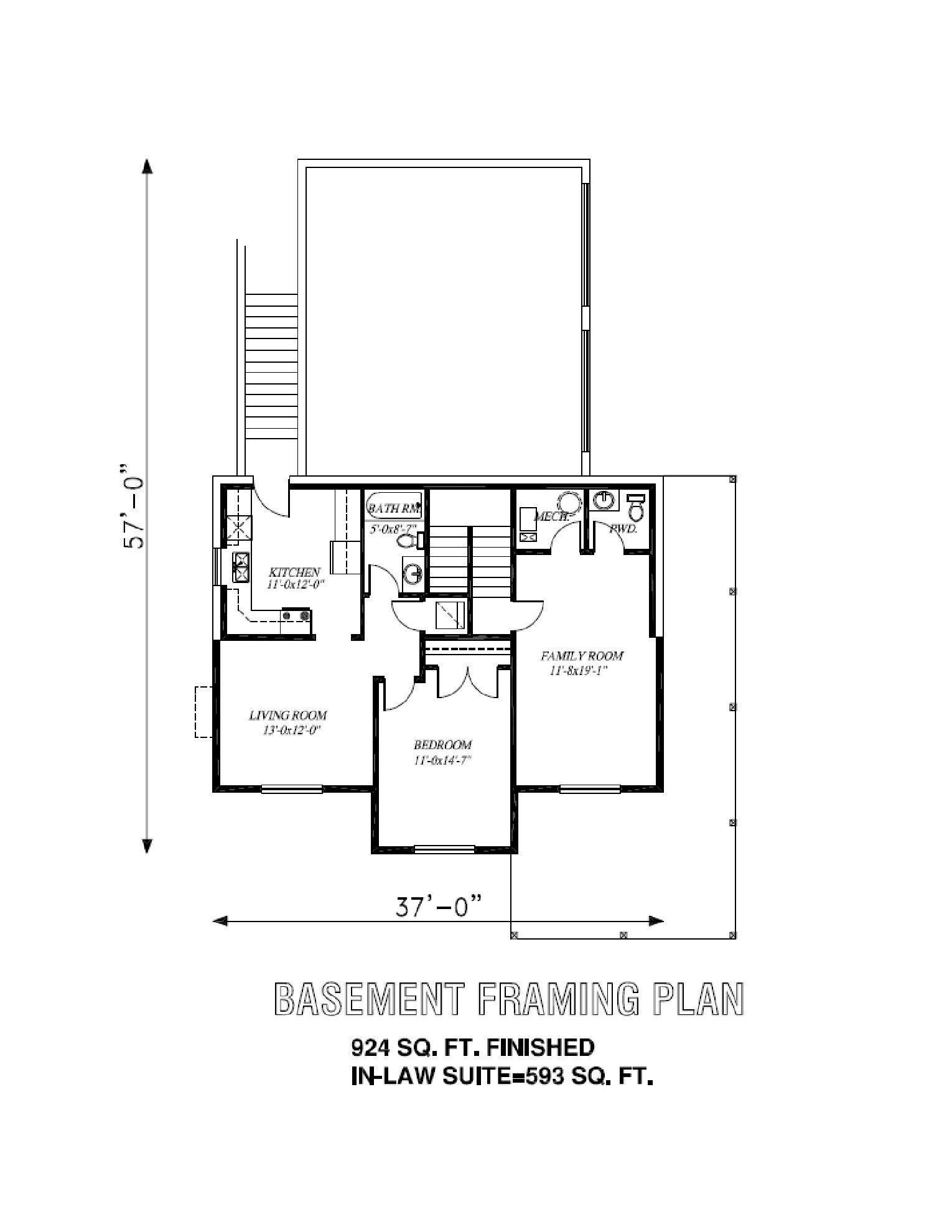
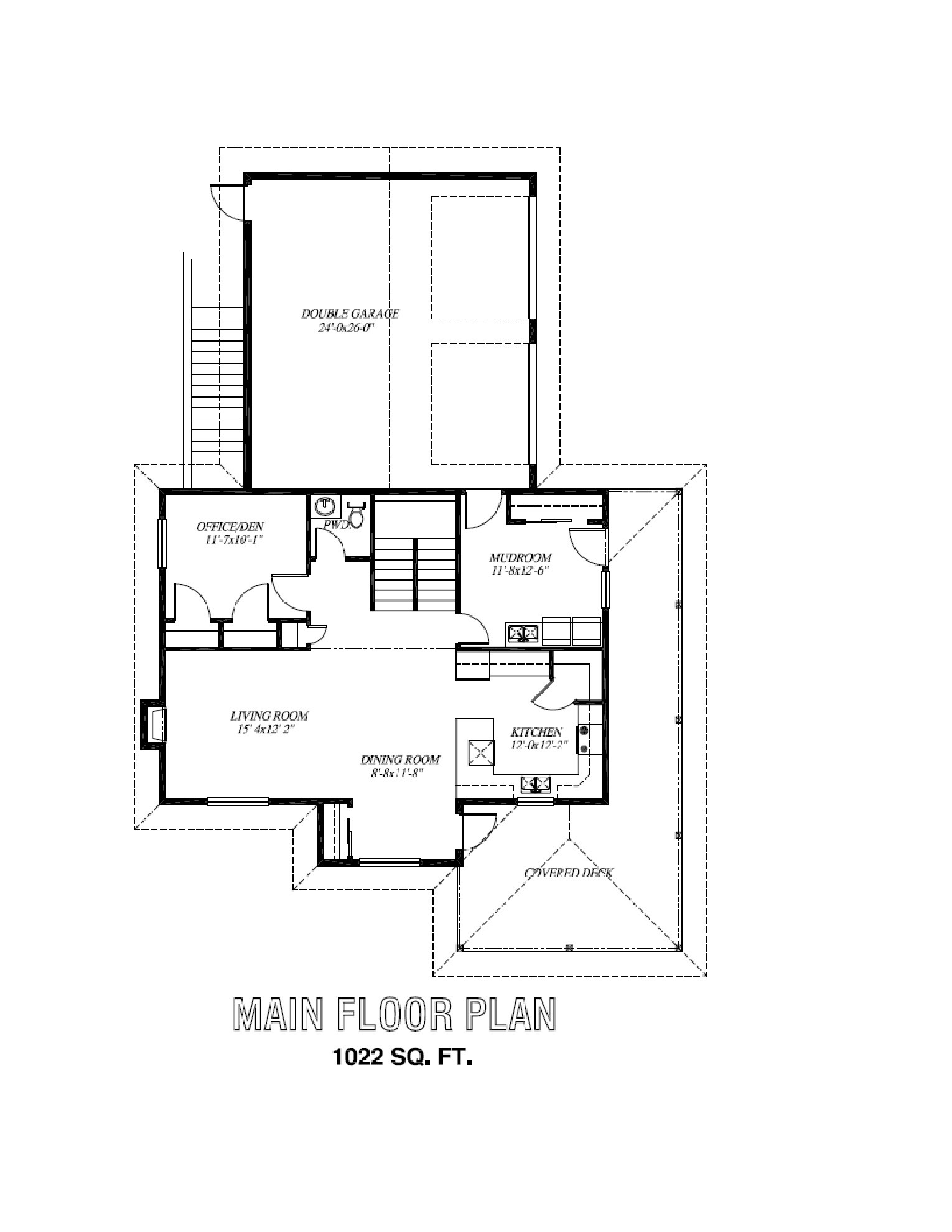
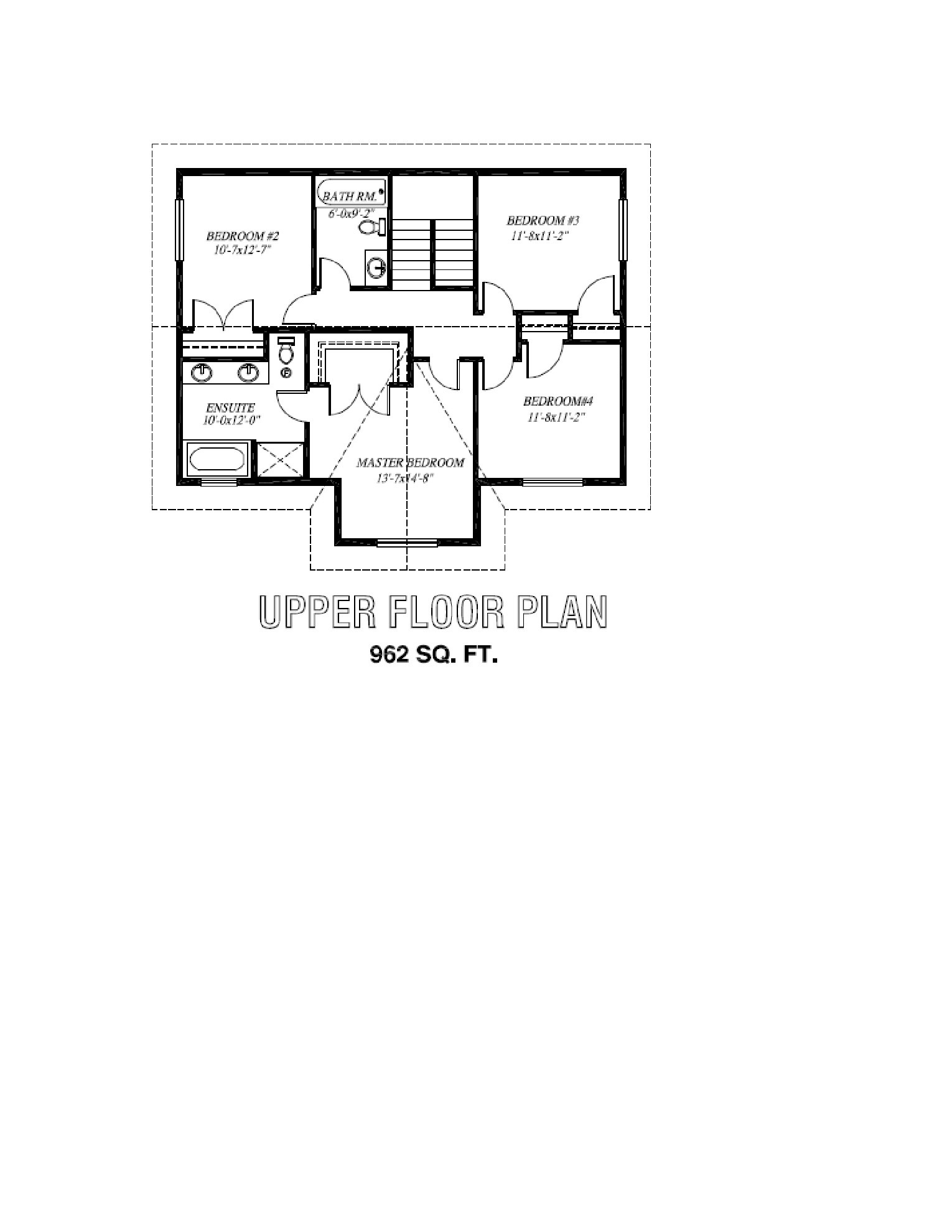
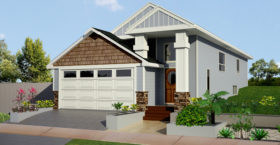
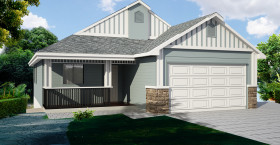
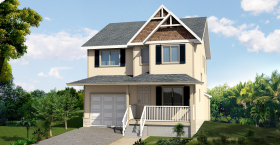
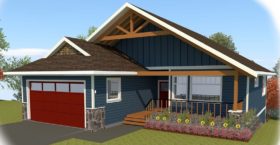
Reviews
There are no reviews yet.